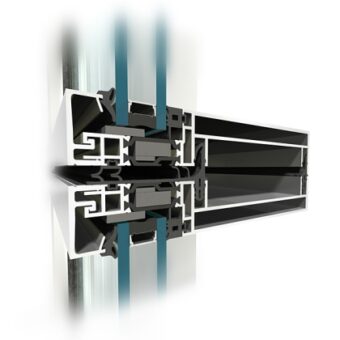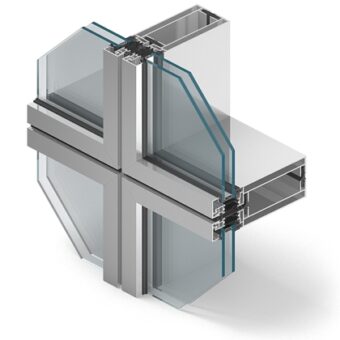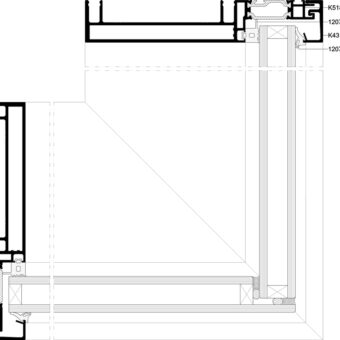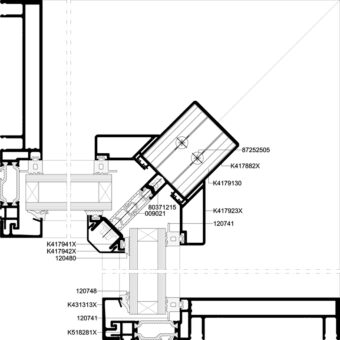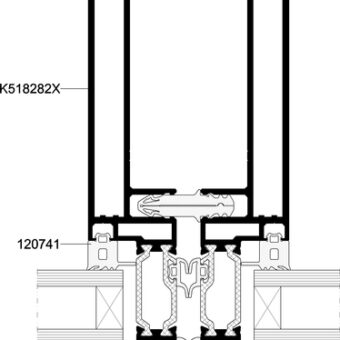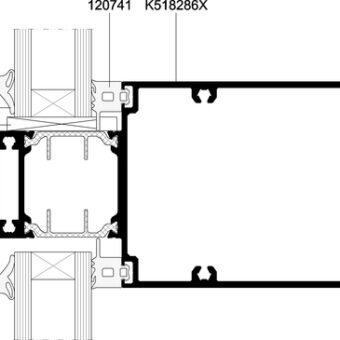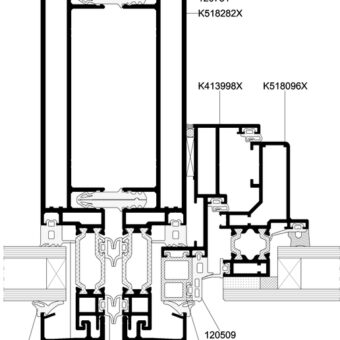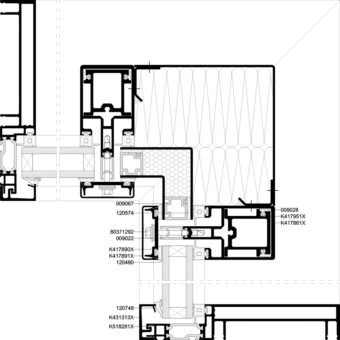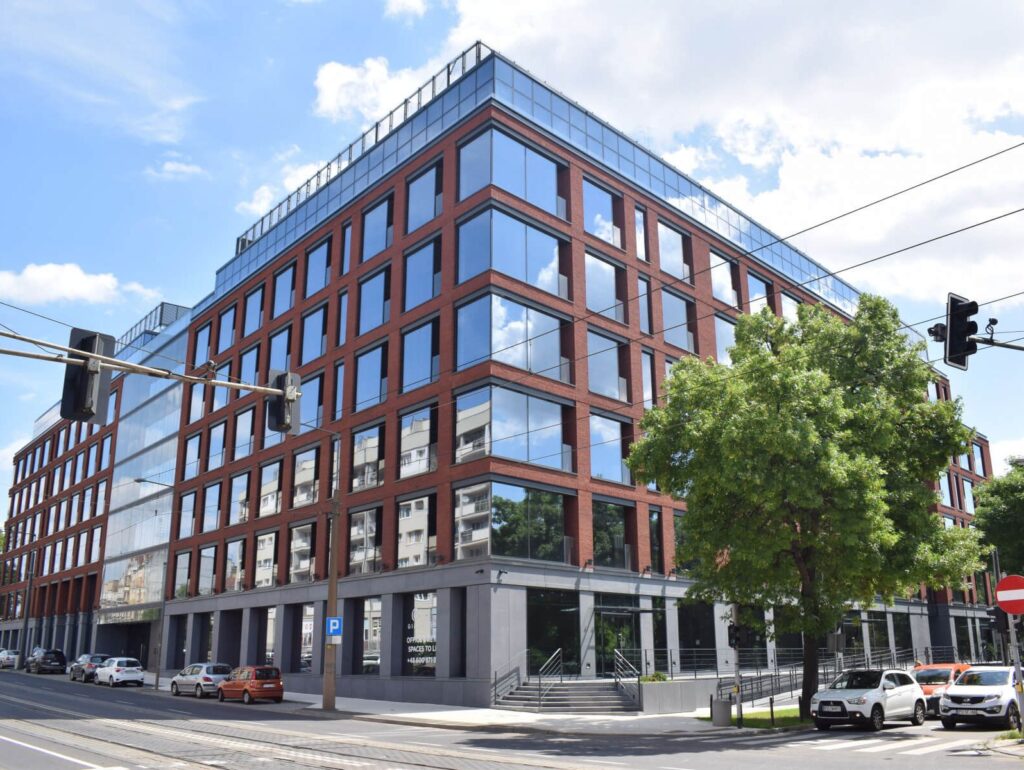
Segment-based façade GL-se 75
This segment-based curtain walling system is intended for execution of individual facilities, in case of which time-efficiency of the assembly and elimination of external scaffolding during the erection are among basic requirements.
The construction of the GL-SE75 façade comprises segments mounted to the bearing construction of the building, joined with each other. The process of prefabrication of elements takes place in a production plant, which significantly enhances the quality of the final product. The technological concept adopted in this case results in a number of fundamental benefits of this solution: the assembly time at the building site is significantly shorter compared to a traditional mullion – transom façades, due to the application of complete glazed segments; the costs of erection are also reduced due to the total elimination of external scaffolding.
The system of segment-based façade also meets the strictest technical and aesthetic requirements. The development performed in this system features visible profiles of the width of 75 mm with a narrow 9 mm expansion gap between individual segments.
FACADE CONSTRUCTION
Depending on resistance requirements, the system includes an array of profiles of the depth of 85-145 mm. The thickness of the infills in the GL-SE75 façade ranges between 26 and 42 mm. The system features very good thermal insulation performance. The overall heat transfer coefficient Uf for mullions and transom, depending on their function comes within the range from 1.56 to 2,83 [W/m2K].
The construction features high resistance to water and air infiltration, supported by the parameters achieved during the test performed by the Building Research Institute.
Technical parameters
- air permeability: class AE1200 Pa PN-EN 12152:2004
- water tightness: class RE1200 Pa PN-EN 12154:2004
- resistance to wind load:
- design wind load 2400 Pa PN-EN13116:2004
- safety wind load 3600 Pa PN-EN13116:2004
- impact resistance: class I5/E5 PN-EN14019:2004
Initial Product Type Test ITT [Building Research Institute] was carried out according to the product standard PN-EN 13830:2005.
A wide variety of opening elements can be installed in the façades of the GL-SE75 system: door and windows based on the GL-70 or GL-70HI systems, windows with a hidden sash GL-70US, GL-70US HI or as GL-70SG, as well as “frame-free” constructions opening outward, based on the structural system GL-SG50.
Flexible compatibility of particular elements of the system allows to optimally adjust the construction to specific requirements of a particular facility.
